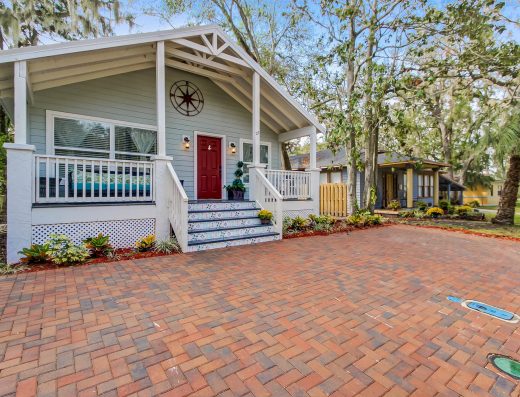UKN Esperanza Phase-II
SCORES

Project score
8
Connectivity score
8.5
Location score
8

Investment score
8.2
Overview
No record found
Project Insight
Possession : Ready to move in
Total Land Area : 7.5 acres
Number of Units : 212units
Number of Phases : 2phase
Phase Details : Phase1 and Phase2
Tower Details : 3towers
Floor Details : 2floors
Project Approval : BBMP
Furnished?
Water Facility : 24/7
Total Free Space : 60percent
Legal
Khata Certificate and Khata Extract:
Bangalore Electricity Supply Company (BESCOM):
Bangalore Water Supply & Sewerage Board (BWSSB):
Outdoor Amenities
Swimming Pool
Toddler's Pool
Outdoor Play Field
Children's Play Area
Basketball Court
Tennis
Indoor Amenities
Club House : Event area| Indoor games| Squash court
Swimming Pool With Toddlers Pool
Conference Room
Gymnasium
Important Amenities
Rain Water Harvesting
StructureLift Make : OTIS/Schindler Doors: : Wooden Frames and Flush Doors Other Internal Door : Wooden Frames and Flush Doors |
Flooring GeneralMain Lobbies : Granite/Kota/Natural Stone with Vitrified or Ceramic Tiles Common Lobbies & Corridors : Granite/Kota/Natural Stone with Vitrified or Ceramic Tiles Staircases - Main entry level : Granite/Kota/Natural Stone with Vitrified or Ceramic Tiles |
FlooringIndividual Unit Foyer, Living & Dining : Vitrified/Vitro Ceramic Tiles Kitchen : Vitrified/Vitro Ceramic Tiles All Bedrooms : Vitrified/Vitro Ceramic Tiles Balconies & Utility : Ceramic Terracotta Tiles in Balcony and Toilets : Anti-skid Ceramic Tiles |
False CeilingToilets : Ceramic Tiles dado Kitchen : Ceramic Tiles Dado of Two Feet above Granite |
KitchenGranite counter and Sink : Polished Granite Platform with Stainless Steel Sink and Drain Board |
ToiletsWash basin -Master Bedroom : ISI Mark Ceramic Wash basin |
PaintingInternal Walls & Ceilings : Oil-bound Distemper for all Plastered Walls and Ceilings External finish : Cement Plaster & Paint |
Electrical Outline Specification2 BHK Flat : 3KW 3 BHK Flat : 3KW 100% DG back up for lifts, pumps & common area lighting : 2 & 3BHK - 1 KW 4 BHK – 2 KW Concealed PVC conduits with Copper wiring : Concealed Conduits with Copper Wires |
AC PointsMaster Bedroom living room |
TV PointsLiving Master Bedroom |
Telephone PointsLiving Master Bedroom |
Other Electrical pointsExhaust Fan point : In Kitchen and Toilet Water Purifier point : In Kitchen Washing machine point : In Kitchen |

